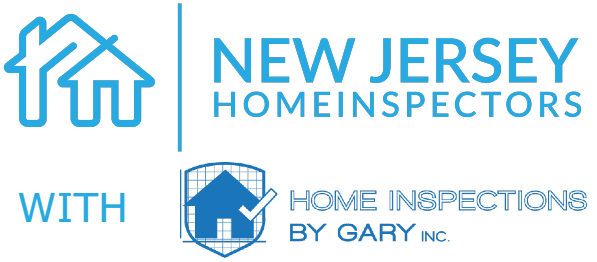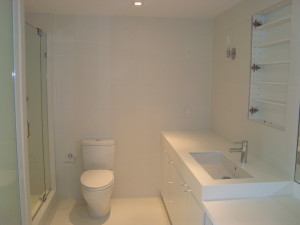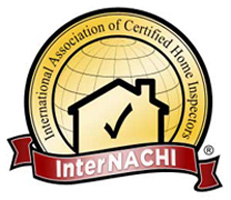Use this checklist as a guide during your initial home tour so that you can catch any potential problems before you put in an offer. Keep this handy during your inspection, too- if any of these items aren’t covered in the inspection report, be sure to ask your inspector why.
Exterior
- Is the paint flaking?
- What is the condition of the siding?
- Is asbestos present?
- Are the window seals intact?
- Does the garage door operate properly and have a safety sensor installed?
Electrical
- Do the switches work? Are there any obvious malfunctions?
- Have the outlets been grounded?
- Is the panel updated and expandable for additional appliances or a potential remodel?
- Is there knob-and-tube wiring?
Interior
- Check ceilings and around windows and pipes in each room for evidence of leaks.
- Are there any areas where the floor is sagging?
- Is the baseboard pulling away from the wall?
Appliances
- What is the age and condition of the stove, dishwasher or refrigerator?
- Is the garbage disposal working properly?
Plumbing
- Does drainage appear to be traveling away from the house?
- Are there any obvious signs of standing water near the home?
- Has the sewer line been scoped to check for potential cracks?
- What is the condition of the water heater?
- How is the water pressure in home fixtures?
- Are the sinks, tubs, and showers draining smoothly?
Deck
- What is the condition of the deck?
- Check for signs of rotting wood.
- Are stair railings secure?
Landscaping
- Are the trees healthy?
- Do any branches hang too close to the roof?
Basement
- Are there signs of moisture or mold?
- Check for musty odors.
- Is there adequate insulation?
- If there is a sump pump, is it working properly?
- Are there any signs of pests or termite activity?
Roof
- What is the overall condition?
- Look for missing shingles or damaged flashing.
- When was it last replaced?
Foundation
- Are gutters and downspouts firmly attached?
- What is the condition of the chimney?
- Are there significant cracks in the walls, ceiling or exterior walls?
- Are there any trees encroaching on the foundation?
- Are there any holes or cracks large enough for rodents to enter?
Attic
- Are there any signs of leaks?
- Is there enough insulation and adequate ventilation?
Heating/Cooling system
- Are the rooms heating up and cooling off properly?
- How old is the furnace?
- Are the air filters clean?

 Have you been looking for a trustworthy Hackensack, NJ, mold indoor air quality inspector? Mold can be dangerous to your family or your employees, so you should not wait to contact a professional if you suspect you might have a mold problem in your home or commercial building. Call Home Inspections By Gary, Inc. in Waldwick, NJ, today to take advantage of our services.
Have you been looking for a trustworthy Hackensack, NJ, mold indoor air quality inspector? Mold can be dangerous to your family or your employees, so you should not wait to contact a professional if you suspect you might have a mold problem in your home or commercial building. Call Home Inspections By Gary, Inc. in Waldwick, NJ, today to take advantage of our services.
